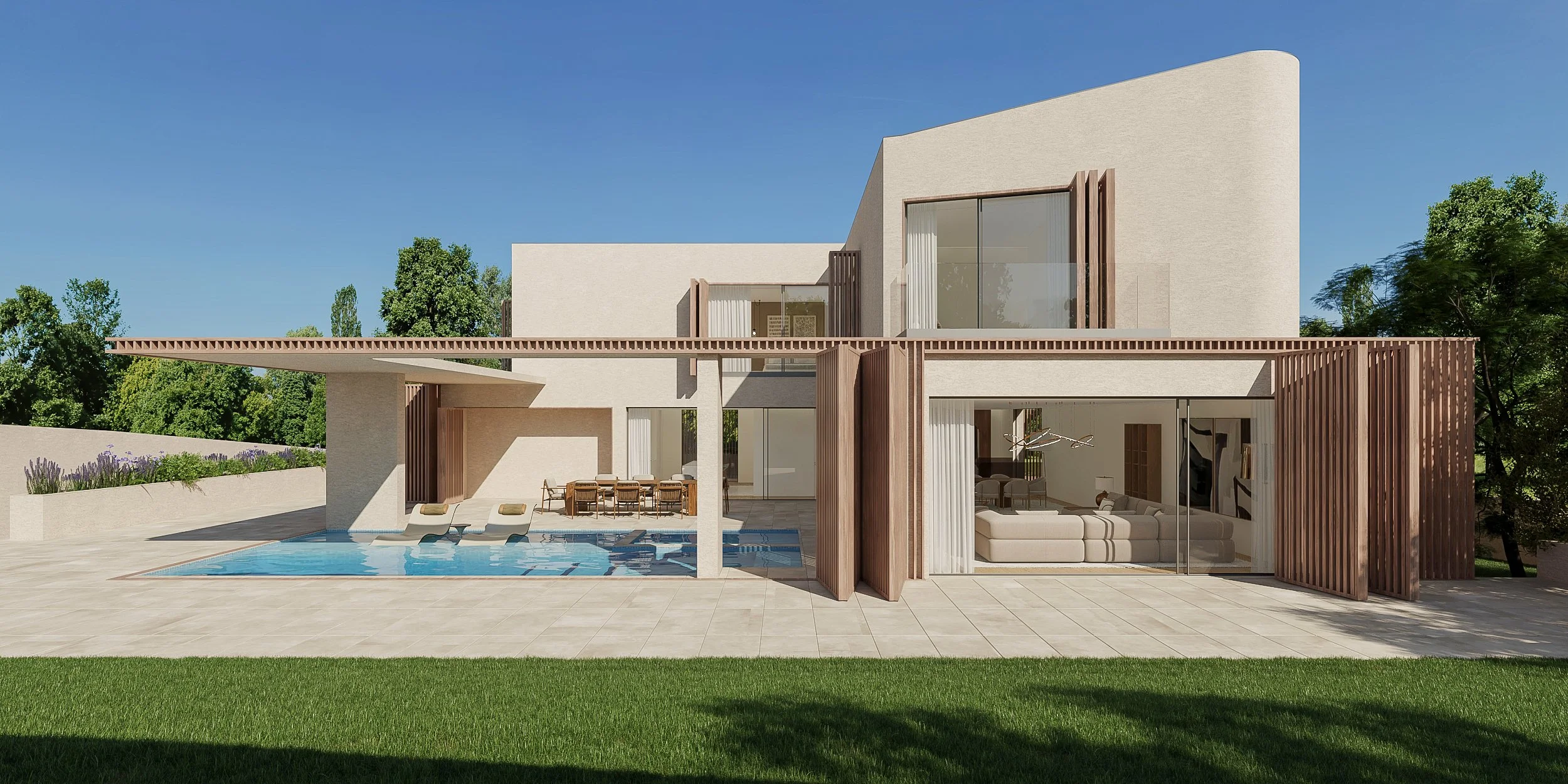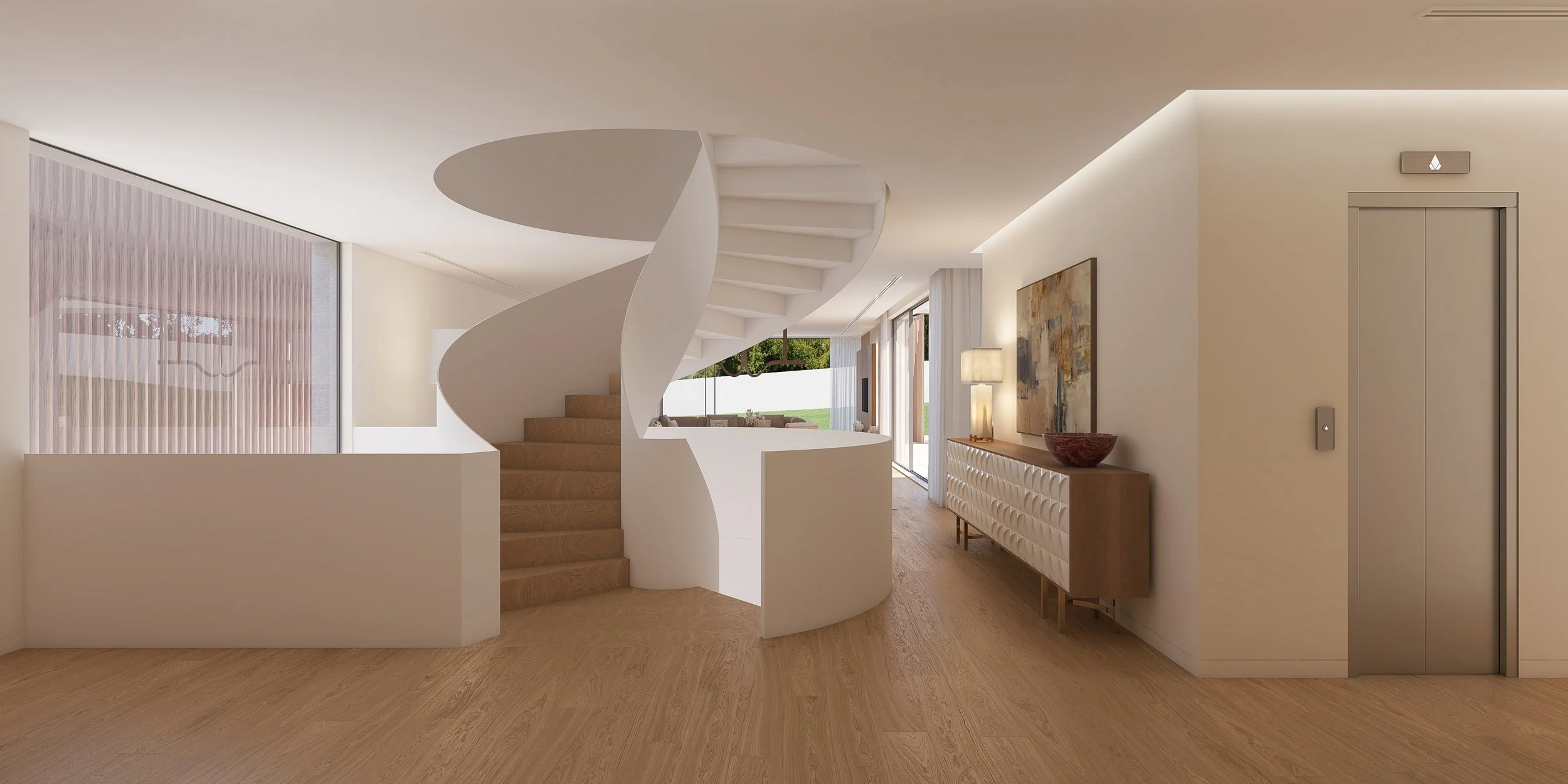Casa Oeiras Golf Villa 33
Local: Oeiras, Portugal
Ano: 2024
Cliente: Privado
Estado: Em projeto
Casa vertical com integração de materiais e privacidade vegetal
Organizada em três pisos, esta habitação distribui-se de forma a atenuar visualmente a sua volumetria total. O piso superior, recuado, reduz a leitura de uma casa com três níveis e acolhe a garagem e uma suíte com varanda — uma caixa branca que se destaca pela sua leveza formal.
O piso intermédio concentra o núcleo privado principal, com um ginásio e três suítes. Este volume é revestido com ripado de abeto, numa continuidade material com o pavimento da varanda, que se projeta sobre a piscina situada no piso inferior. A relação entre os pisos é marcada por balanços e transparências, com os vãos da sala no piso inferior alinhados com a piscina.
No piso térreo, além da zona social — sala, cozinha e lavandaria — encontramos ainda uma suíte adicional, sala de cinema e zona de barbecue. Este nível é rebocado e pintado em preto, criando um contraste intencional com o verde intenso dos arbustos que envolvem o lote. Esta moldura vegetal garante privacidade e reforça uma relação mais íntima e contida entre a casa e o seu jardim.
Location: Oeiras, Portugal
Year: 2024
Client: Private
Status: In development
A vertical house integrating both materials and plant-based privacy.
Organized over three floors, this house is designed in such a way as to visually mitigate its overall volume. The recessed upper floor reduces the perception of a three-level house containing the garage and a suite with a balcony - a white box that stands out due to its formal ease.
The middle floor concentrates the main private area, with a gym and three suites. This volume is in fir cladding, in continuity with the balcony floor, which overlooks the swimming pool on the lower floor. The relationship between floors is marked by overhangs and transparencies, with the living room openings on the ground floor aligned with the pool.
On the first floor, in addition to the social area - living room, kitchen and laundry - there is also an additional suite, cinema room and barbecue area. This level is plastered and painted black, creating an intentional contrast with the intense green of the bushes that surround the site. This vegetal frame guarantees privacy and reinforces a more intimate and contained relationship between the house and its garden.



















